(Last updated 9/29/2024)
And so it began.
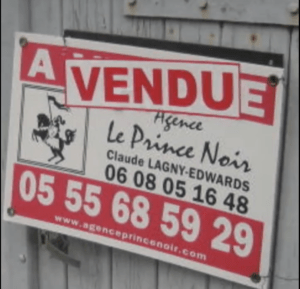 In 2010, I bought a “fixer-upper” in France as (dare I say) a fun project and potential exit strategy from a stressful job. The house I found, the village it’s in, and the large walled garden across the road were everything I was looking for.
In 2010, I bought a “fixer-upper” in France as (dare I say) a fun project and potential exit strategy from a stressful job. The house I found, the village it’s in, and the large walled garden across the road were everything I was looking for.
I mean, there were espaliered pear trees and a pointy-roofed tiny pigeonnier in the walled garden, folks. And the view. The view! The garden is in an elevated position that overlooks the valley to the Southwest. I didn’t know it at the time, but it is oriented perfectly for specatacular sunset experiences.
What really sold me on the property was that it was the only property I had seen within walking distance of a medieval village with land that spoke to me and was not connected to any neighboring homes or farms. Any other similar properties in my budget were much more isolated and in even pooerer condition. If I was going to renovate, I might as well get lots of flat land with unobstructed views along with it!
This was no surface job
In future blogs, I will get into the details about waste pipes and taking the walls back to the bare rocks and electrical conduit and boxing-in, but for now, I will just say that this was more than just a lick of paint and a change of cabinet facing.
Like many of the houses of the time, when I bought it, it had no inside toilet or washing facilities, all of the rooms were closed off from each other, and the kitchen could only be described as something from a bygone time. One of my neighbors used the French word “brute” to describe its condition at the time.
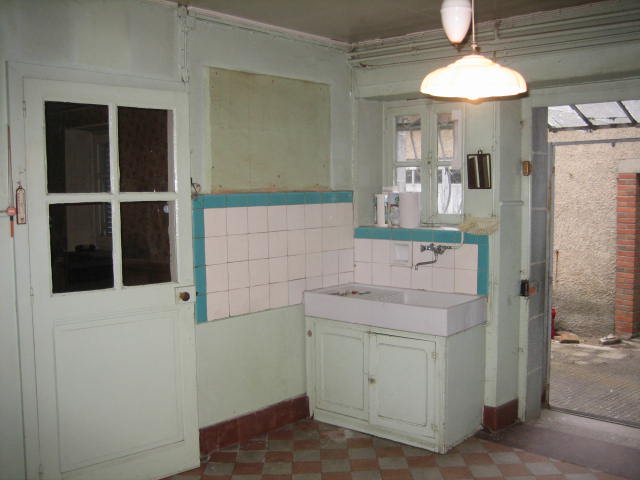
Over the following 13 years, a team of workmen and I thoughtfully renovated the stodgy two-up-two-down 678 sq ft dwelling into a functional and lively home. When I first purchased the house, ground water was actually running on the stone walls in the kitchen and percolating up through cement tile floors. The builders carried out the big works and major remediation while I lived and worked-for-the-man remotely.
During my visits, I demolished a couple of walls, opened up a bricked-in fireplace, stripped yard-upon-yard of 1970’s brown wallpaper, and painted…and painted. I painted so much I got tired of it. In fact, I got so tired of it, I hired a novice painter to finish up the wooden built-ins. I had a proper built-in wooden kitchen installed, then the plasterer and I tiled it ourselves one Thanksgiving weekend in 2016. I just love that beautiful kitchen!
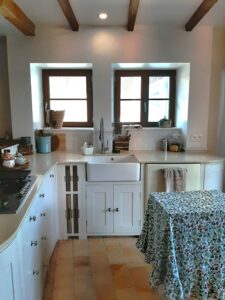
I even learned to lime render an outside wall. The learning curve on that last one was steep, but now I can do it all on my own if the mood should strike. (That was also when I learned the magic of helpful French pharmacy staff. Got a lime burn? Ask the pharmacy staff. Five minutes later, leave with a burn healing cream. Simple.)
The artful balance of a slow renovation from afar
I made all design decisions, and all costs came from my salary. This meant that the work was in stops and starts as I saved up the money for the things that needed to be done in one fell swoop – like digging out the back to eradicate water inundation on the ground floor – or digging down inside the ground floor and putting in new insulated floors, then covering them with traditional hand-made terre-cuite from an ancient factory.
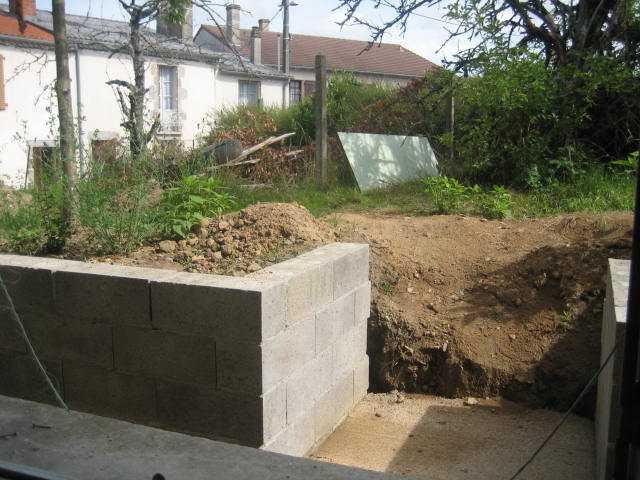
Almost every financial decision I made from 2010 forward was compared against the price of a toilet or travel costs to visit and work on the place. As for the design, being a visual thinker and planner, I had to be able to have a thing or a space in front of me to explain it to the workers onsite. Slow progress indeed. In fact, the kitchen didn’t go in until year six.
Oh, but she’s a beaute, that kitchen. And really very functional – despite being only 15sqft and having three entrances and a 45-degree angle on the peninsula. I know that sounds weird, but trust me, it was the only logical solution and with some clever additional design enhancements, you really you don’t notice it.
Phase two- the Barn Extension
In August of 2023, I cleared out the barn to make room for a real living room, a small laundry area under the stairs, a tiny guest suite, and a powder room, giving me a further 600sqft of living space. Ah, the luxury! It’s also got an attic with very low ceilings, just high enough to store bins of out-of-season clothes and the doggo’s travel bed.
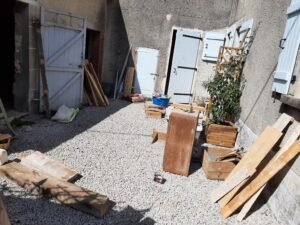
Let me tell you, my friends, I am not made for the tiny home life. I’ve got half-done hobbies that need to be put some place out of sight. I’ve got rice to burn while I put my clothes out to dry, dozens of indoor plants to collect, and a large dog who has no idea what alone time is.
Oh, and wait until you hear the story about the anti-mosquito fish project! Along with the many hours of peaceful enjoyment it provides, it also brings its own stuff-storage requirements. Also, I just don’t do well with cluttered spaces. Things have got to have a place to be, or I just don’t function properly.
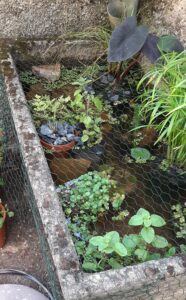
The way forward
Although it took a long time and intense budgeting to get here, in June 2023, I retired as early as I could, packed up my houseplants, and moved in permanently. Let me tell you, the years of sacrifices and unknowns were worth it!
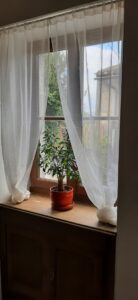
I now live mortgage-free in rural France, in a home that I own, where I have plenty of garden space, walks on rural paths a few steps from my front door, and someday soon, the opportunity to spend many happy hours making beautiful arrangements using flowers I have grown myself. I’m really excited about the flower to table part, but getting there is going to take some time.
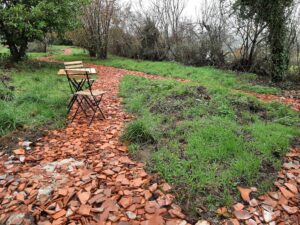
The paths in the big garden were just dug out last September, and a good one-third of them are still uncovered dirt. I’ve almost eradicated many a truckful of blackberry brambles, but I’ve yet to make a dent in rehabilitating the gardens. Heck, this will be the first spring without ivy taking over everything vertical, including the little buildings and old bird run.
Perhaps this summer, once the barn renovation is complete, I can get some hardscaping and outbuildings completed to really up my potager game for next growing season. For now, I am just happy that I can walk from one end to the other without employing a scythe from the old barn and bushwhacking à la “Poldark”.
Why I’ll never get bored in this little village
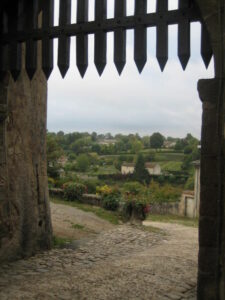
First – who could ever get tried of the views?
Second, I’ve got another renovation in the works. Yes, I caught that bug and am well on my way to being a serial renovator, one old building (or two) at a time. First there was The OG, then the barn extension, and the latest acquisition from 2022 – a late 19th century “townhouse” whose footprint encloses a remnant of the ancient ramparts that once encircled the town.
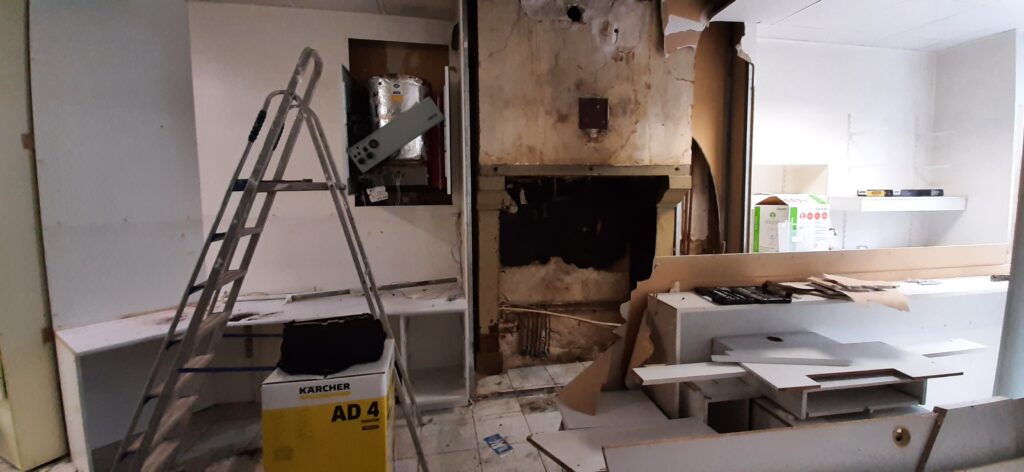
It’s got commercial space on the ground floor with room for an atelier behind, a two-story apartment above, a giant attic above that, a courtyard in the rear coming off of the future atelier, and a two-story building on the other side of the courtyard for storage or photography or whatever else strikes my fancy! I fell in love with this one because it gives me French Quarter New Orleans vibes. It has an ironwork balcony, an elliptical staircase with a skylight above, and a vaulted basement (cave) that came complete with cute little bats.
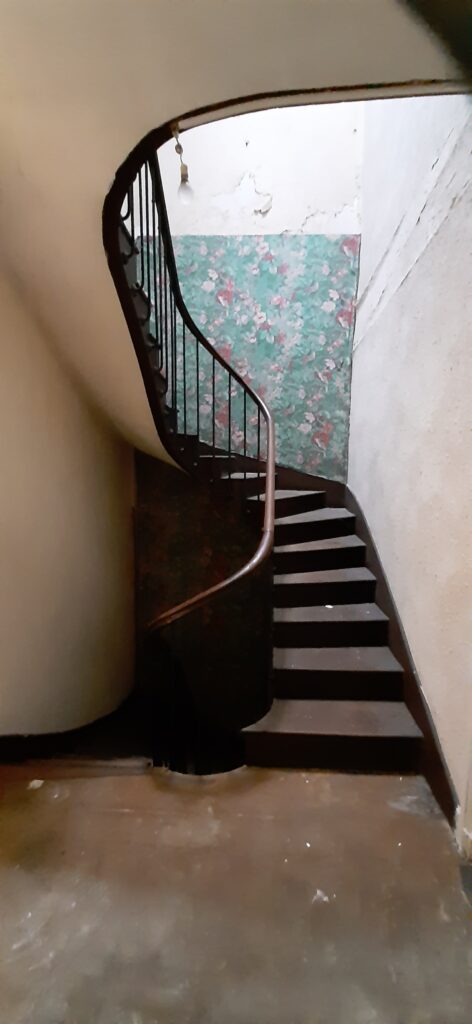
Of the five or six suitable properties on the market at the time, this one was the only one in reasonably good shape. It wasn’t overrun with mold – the indoor counterpart to blackberry brambles – it wasn’t giving underground den vibes, and it was all cleared of old clothes and rotting furniture.
(The number of houses on the market that look like they were abandoned by people running from the headless horseman is simply dumfounding to me. Just……not going to go there. It’s just a big no for me.)
Best of all, we saw nothing broken or leaking.
That was until we started poking around and making holes in things. But we won’t talk about that today. We’ll leave that for another day.
For indeed, as I must remind myself often, tomorrow is another day.
Afterall…tomorrow is another day.
– Scarlett O’Hara
If you’d like to be notified by email when a new blog post is published, please sign up. You will not get spam, and I do not sell your information. This relationship is just between you and me.
You can also follow the (mis)adventures and engage with me on FB and IG via the following links
facebook: In the Shadow of a Château
email: contact@intheshadowofachateau.com

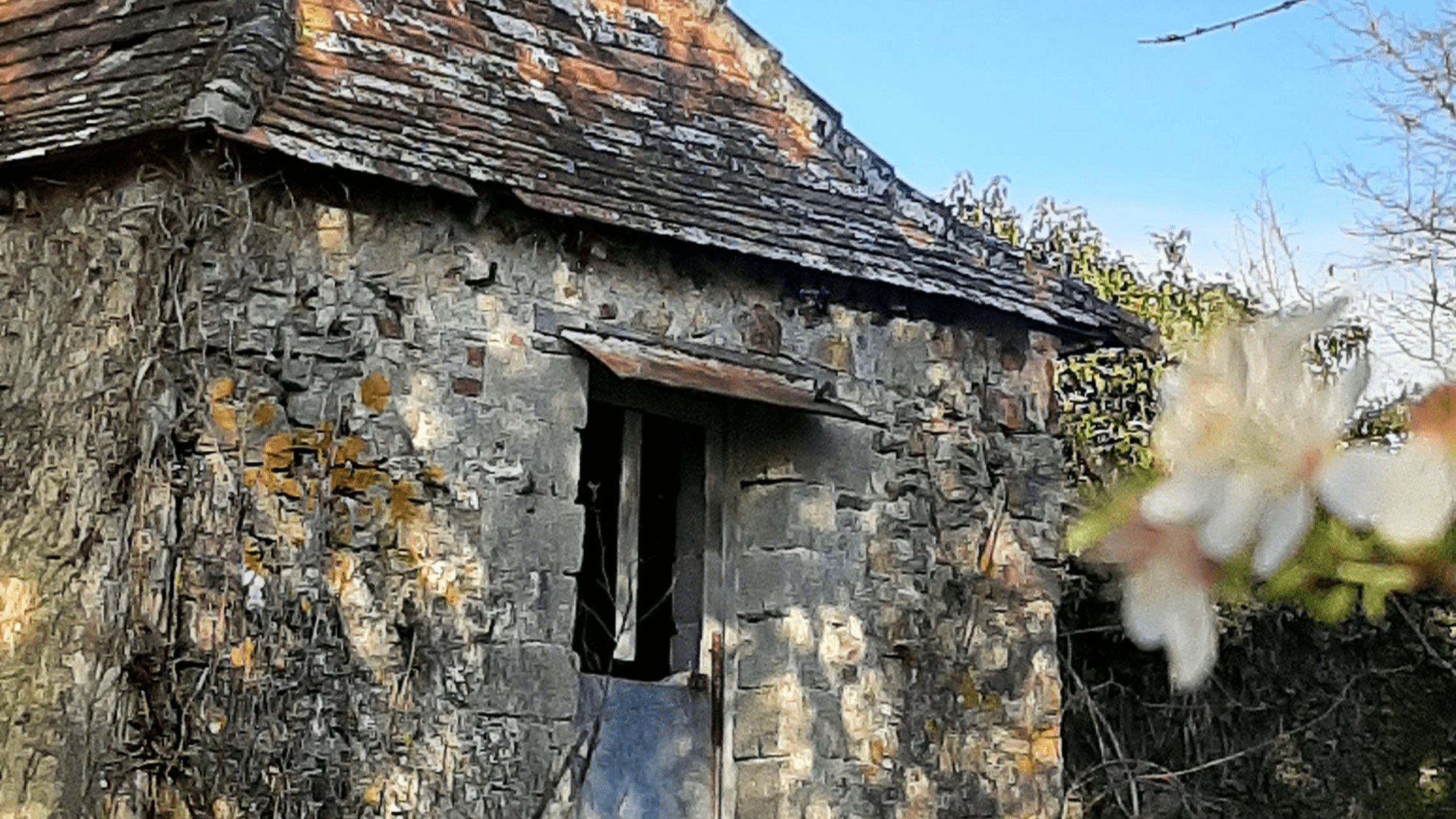
I can’t wait to see what comes next. Can the townhouse in the village be used for informal guests yet?
Hi Phyllis – Thank you so much for asking! It is a long way off. It’s currently in the “It always gets worse before it gets better” stage. The renovation there has been stalled because of the focus on the barn extension project. I’ll be posting updates in future blogs. Thank you for visiting and I hope you continue to follow along. – Maria
Your writing is captivating and the story of this place is fascinating. I can’t wait for more!
Hello Noah – Thanks so much for saying so! I’ve really enjoyed this process. There is more to come in future blogs, so keep following along. À bientot ! Maria
You’re living my dream! In the meanwhile, I’ll live vicariously. I’m very impressed that you work so hard and are achieving all of your goals. I’m enjoying following your journey. Keep up the hard-work!
Thank you Alicia. I’m so glad you are enjoying following along! XX Maria
I love Le Dorat, bon chance with your amazing townhouse transformation.
This was a captivating read! I cant wait to read about your progression with the gardens and the next renovation property!
Hi Donna! I’m so glad you enjoyed it and are here for more. It’s going to be years and years. hahahaha!